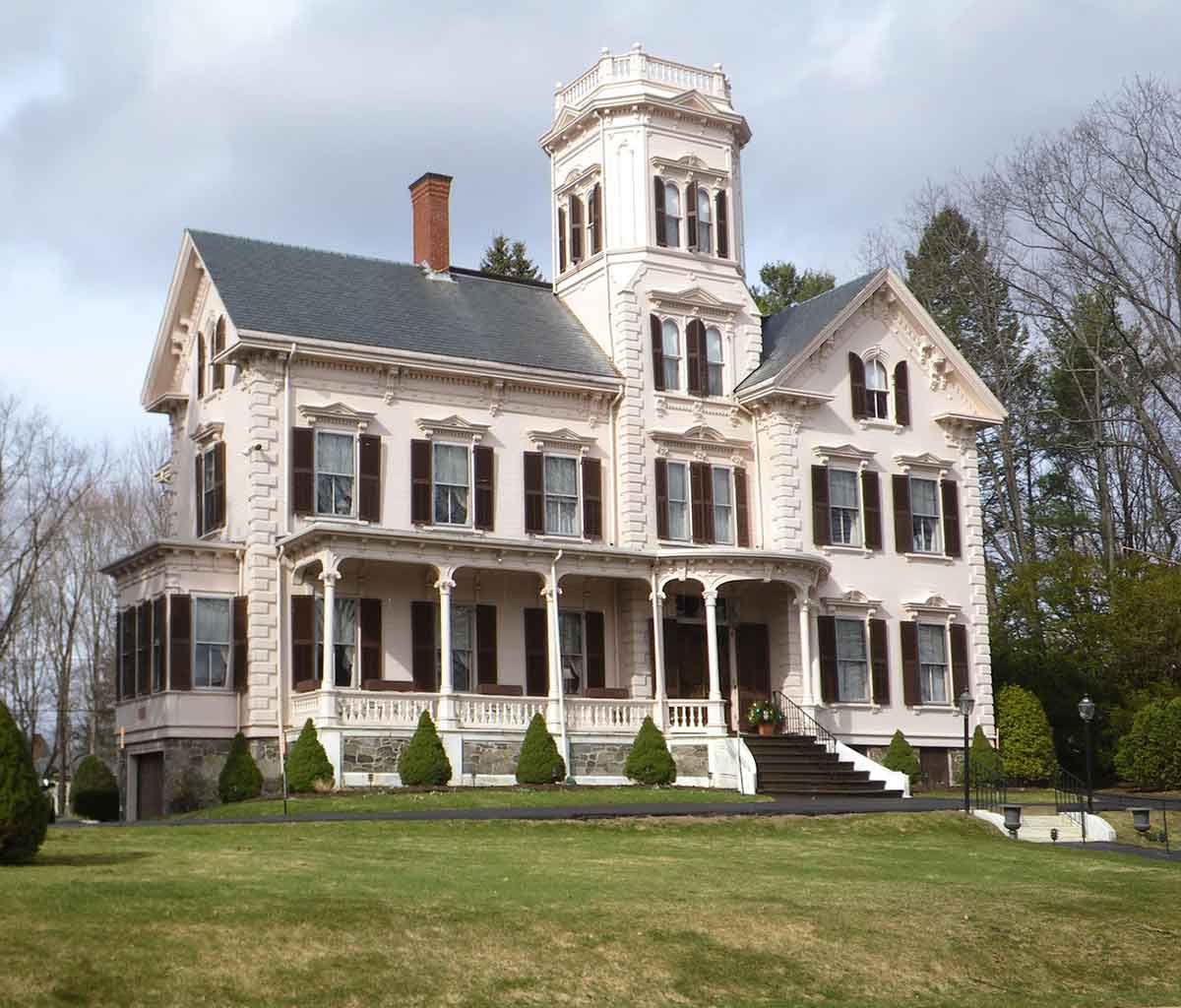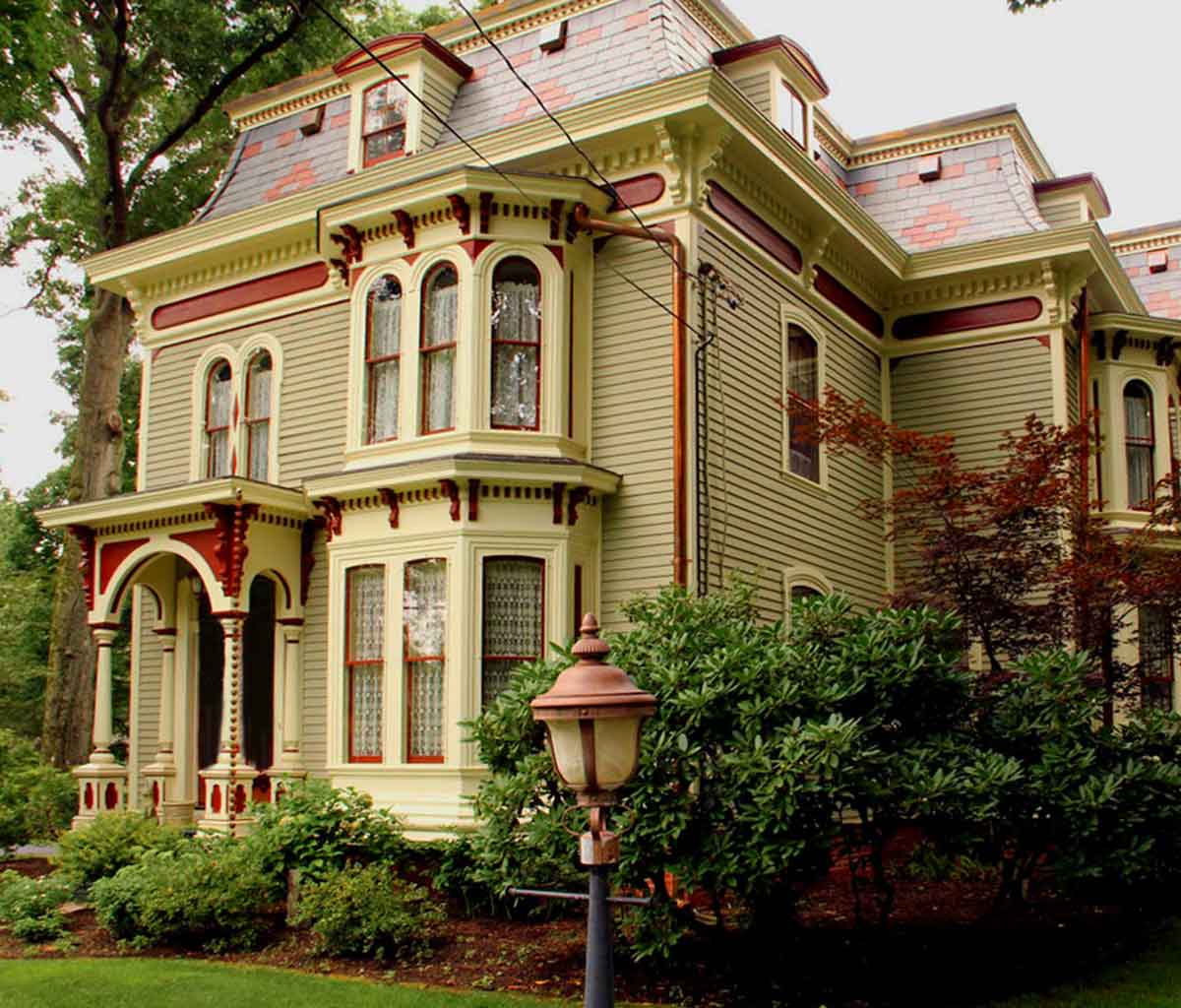Italianate Home Architecture
Italianate architecture has the distinct feature of emphasising the elevation ornamentation more than the actual structure itself. The mid 19th century of Classical Architecture witnessed this phenomenon brewing in the architectural scenario.
Italianate architecture has the distinct feature of emphasising the elevation ornamentation more than the actual structure itself. The mid 19th century of Classical Architecture witnessed this phenomenon brewing in the architectural scenario. Though it was loosely based on Italian villa, the style became so popular that it was widely referred to as American style. Most of these structures were constructed in the mid- to late-1800s all across the U.S, majorly north of the Mason-Dixon Line.
Similar to French style, the range in Italian architecture composed of modest row house to grand, magnanimous mansions. No matter on what scale it was constructed; elaborate ornamentation was an indispensable part of Italian style, especially the details concerning cornices, windows, porches and doorways. However, all the dramatic decorations were confined to mostly the building elevations. Behind the elegant designs, lies a rigid symmetrical floor plan of bygone era. In net effect, it can be compared to a rectangular cuboid with frontal ornamentation aplenty.
Key elements
- Italianates are usually rectangular in shape, with plain structure having two to three stories.
- The roofs are generally gentle slopes with deep overhanging eaves. A row of adorning corbels (decorative brackets) seemingly supports the eaves. Exterior is usually constructed using brick, stucco or stone.
- Windows are another eye-catching element, particularly in their shape. Italianate buildings are famous for tall, slim and top-rounded windows. They can either be located as doubled-up pairs or periodically spaced in positions, as sets of three (in arrangement from left to right). Shutters are rarely applied on these homes; instead preference is given to thickly hooded, pediment or framed windows. The taller windows among the lot are situated on the first floor.
- The entryway provides interesting sequence via a single storied, columned porch that protects the main double door entrance.
- A cupola decorating the roof top, completes the rudimentary structure of an Italianate. It is basically a square tower, which tends to provide the Italian feel right at the roofline as well, to the building.



