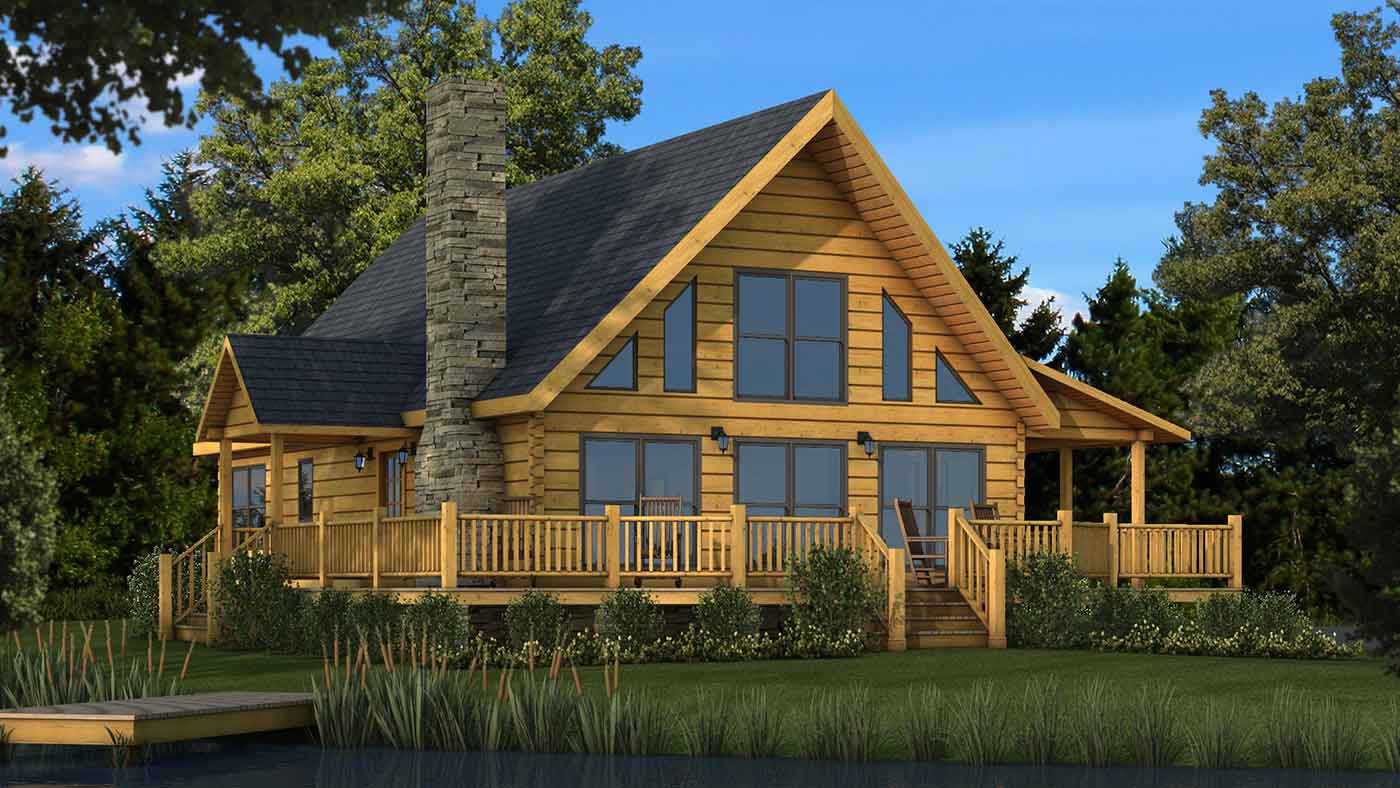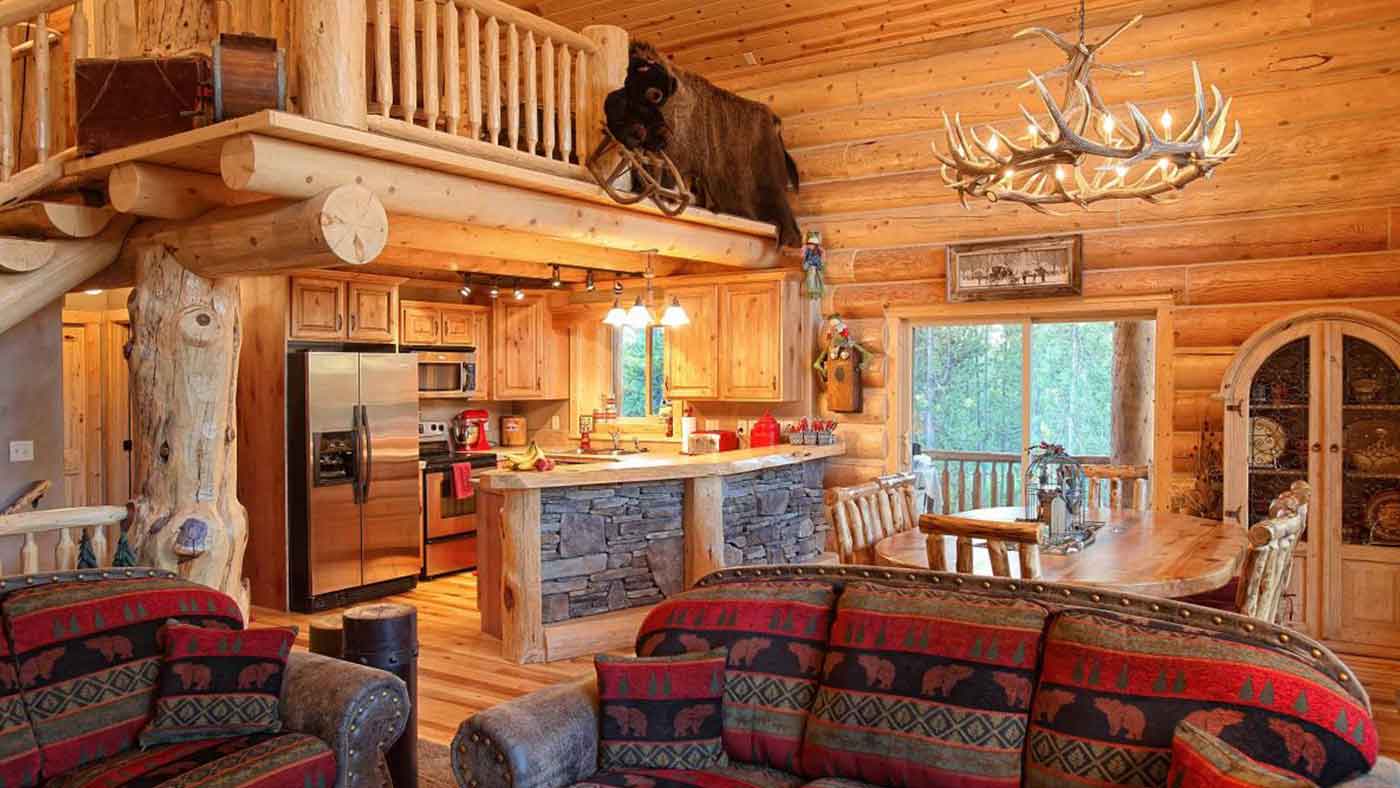In places abundant with timber, logs prove to be an excellent building material. A log house basically is a structure made of stacked timber logs, either horizontally or vertically, to form walls, often containing the same piece of wood continuing externally from the interior aspect.
In places abundant with timber, logs prove to be an excellent building material. A log house basically is a structure made of stacked timber logs, either horizontally or vertically, to form walls, often containing the same piece of wood continuing externally from the interior aspect. This method leads to an interesting external feature unique to log houses: the corners.
The logs of wood are, in fact, interlocked at the corners by notching. As is the case with commercially available timber, the logs used for such a construction can be either milled or roughly hand crafted. Furthermore, these can be shaped as desired-round, squared or otherwise. It is interesting to note that the Log house construction technique is quite popular in places that are plush with straight and tall coniferous trees, such as pine and spruce. Larger regions of Sweden, Finland, Norway, the Baltic States and Russia have witnessed log house construction as a widely popular style for a long period of time.
Owing to similar environmental and climatic conditions, vernacular buildings in the regions of eastern Central Europe, the Alps, the Balkans and parts of Asia were also structured along the log house principles. However, in the warmer areas of Europe that form rather westerly regions, timber framing became comparatively more dominant, owing to the vast availability of deciduous timber.
Corners form a highly defining feature of a typical log house. Depending on the type of corners a log house has, the aesthetics and structural properties vary. There are three types of corners: interlocking, intersecting and overlapping. Since the logs were supported only at the corners, it gave way to numerous gaps, which would subsequently be filled with chinking, a synthetic flexible sealant used to fill in the log joint gaps. Overtime, chinking became a highlighting aesthetic feature of log homes. It is quite popular even today, with the additional advantage that it offers to the horizontally stacked and joined wooden logs- that of weatherproofing.
Log homes are primarily exposed timber logs, which makes it easy for the owner to periodically assess the general condition of the house. Regular visual inspections during routine housekeeping , by itself, takes care of common wood-related issues such as mould, mildew and insect infestation, to name a few. This is in sharp contrast to a conventional home, where often these problems arise on the visible surface once the damage is beyond control. Hence, in net effect, log homes aid in quick detection and faster remedy, therefore decreasing the fatalities incurred due to a damaged structure.


Though the basic construction is same for log homes, one cannot presume that all log homes essentially look the same. Contemporary design trends and global architectural synopsis has made it possible to give rise to magnificent features in a seemingly regular log home. Some of these include intricate carvings over ceiling components, meticulously carpentered handrails and balusters, finely handcrafted light fixture and much more. Log homes provide a wide platform too display exemplary carpentry and wood work finishes that add the Midas touch to an already impeccable log house.
Timber is known to be a commendable acoustic material. Thus, it comes as no surprise that there is a significant reduction in sound transmission as well as variable sound deflection based on the log profile (shape, angle, texture of log surface). Either way, in favourable conditions, a log home often proves to be a win-win solution.

