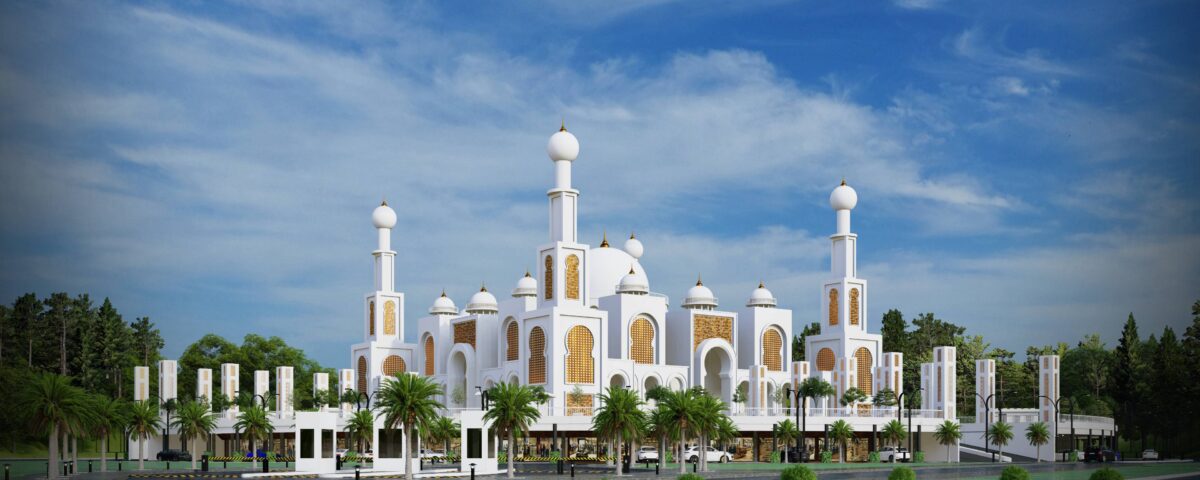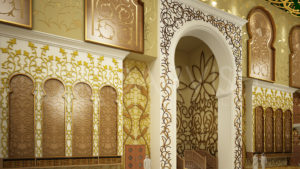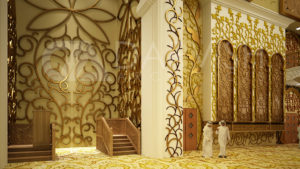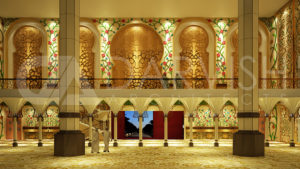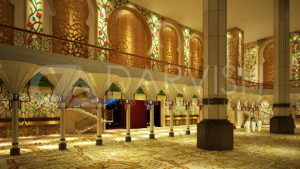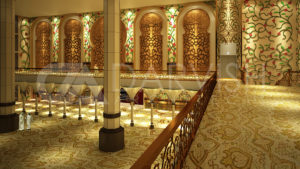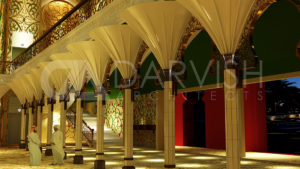The Cultural Centre inside Jamia Markaz is a monumental project under construction and is soon to be open. One of the most gigantic projects in India, it is spread over an area of 5 acres. The cultural centre never fails to impress you with its intelligent design, wonderful decor and core architecture. It has been moulded by blending nature and architecture to ensure a unique and enjoyable environment.
The cultural centre was designed by attempting to capture the core of French and Persian architecture. Bringing classical Islamic architecture to a summit of refinement, and providing all the contemporary commodities of Indian architecture, it is an exemplary example of Indo-Islamic architecture in the 21st century. The cultural centre proved to be a huge project with a project completion time of around 5 years and an estimated cost of 12.7 million U.S. dollars.
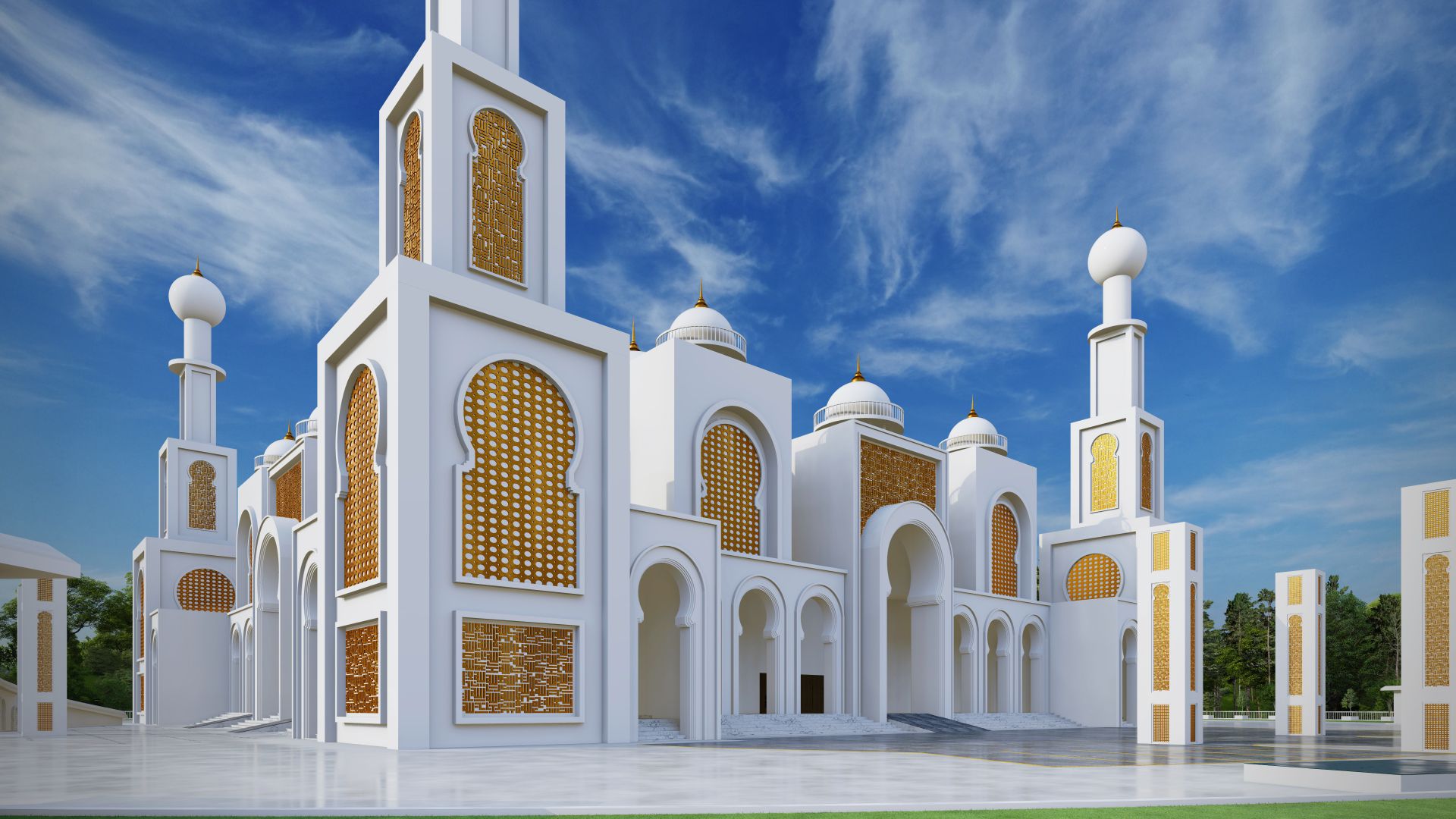
The Cultural Centre is easily recognizable by its red earth colour and its carefully artistic design elements. The pillars and walls of the cultural centre are engraved in calligraphy with verses from Holy Quran which blend with the rest of the design with ease. It is meticulously designed and offers plenty of natural light and ventilation. The lighting arrangement was crucial for the coherence of the complex architecture and interior design. The greatest challenge was to achieve the necessary level of indirect light and an appearance of lightness resulting which the building seems to glow with a natural luminosity.
“The pillars and walls of the cultural centre are engraved in calligraphy with verses from Holy Quran. It is meticulously designed and offers plenty of natural light and ventilation. The greatest challenge was to achieve the necessary level of indirect light and an appearance of lightness resulting which the building seems to glow with a natural luminosity.”
The use of natural ventilation is a definite advantage considering the reduction in cost and environmental impact of energy usage. Here, the designer has provided perforations in the ground floor slab to locate the exhaust high above inlet to maximize stack effect. These ridge vents at the highest point of the roof that offers a good outlet for both buoyancy and wind induced ventilation.
The main usage of the pool system in the cultural centre is its ample and innovative usage of water. A group of water bodies in the ground floor and the open space for air circulation ensure evaporative cooling which lowers the local temperature. The general plan is a hypostyle with a circular shape combined with domed Ottoman mosque architecture. It consists of a basement of 5 acres and a shop area accommodating 150 shops. A large parking facility is provided around the periphery of the basement circle. Basement also includes Ladies’ praying hall, Auditorium and Warehouses. The ground floor prayer hall covers over an area of 40m X 40m. The Kaaba wall (representing the direction of prayer towards Mecca) is adorned with verses from Holy Quran in calligraphy. The calligraphy work is laid out in an elaborated scheme of floral and vegetable motifs
The centre dome is 40 m high and there are thirteen domes crowning the roof of the cultural centre. The largest dome, found above the prayer hall, carries a colossal chandelier. The genius of the architect reaches its apex in the design scheme he provided for the space around the main building and ground floor, which received regard. The raised floating columns impart an immaculate symmetry by dividing the entire area into four quarters with museum, library and academic blocks. A total of 730 columns are used for the construction
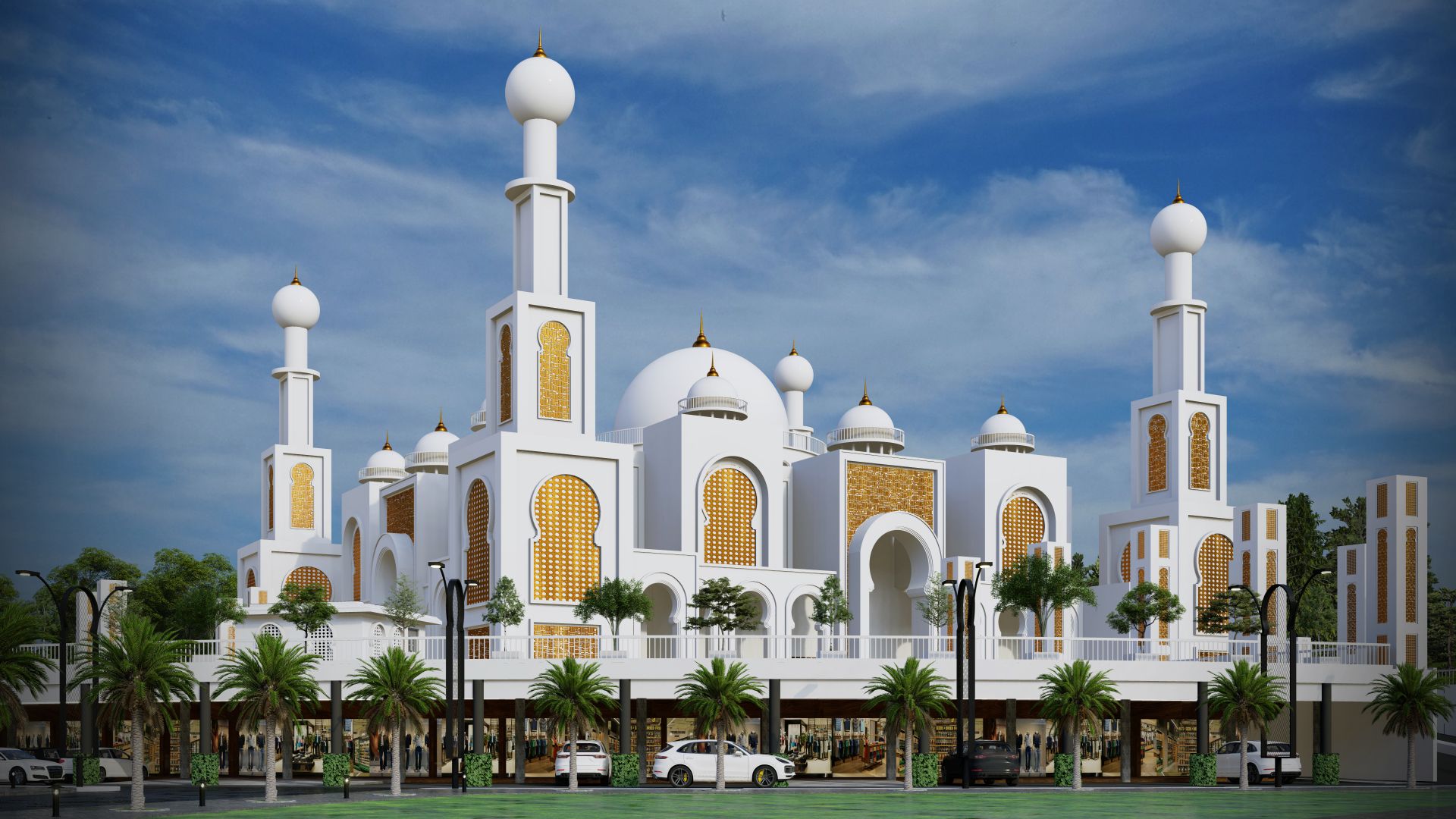
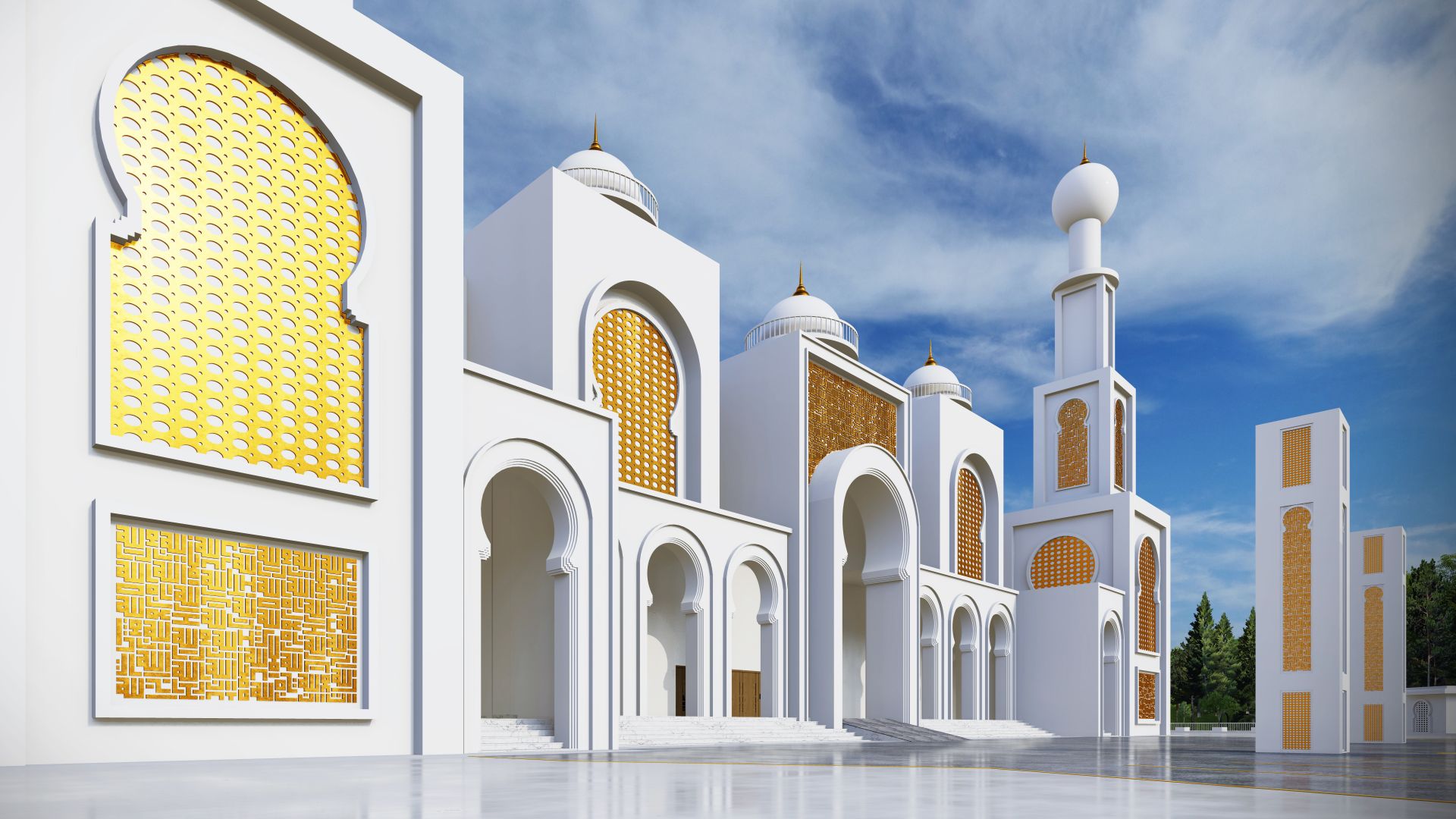
The courtyard of the mosque, extending over 5000 m2 is capable of accommodating 6000 worshipers at a time. Its central part has four corner minarets, each 46 m high and incorporating a complex design scheme. The ground floor roof of the cultural centre is designed as a green roof. This roof top garden provides shade and removes heat from the air through evapotranspiration transpiration. On hot summer days, this makes the surface temperature of the cultural centre lower than the atmospheric temperature. The difference in temperature from a conventional rooftop can be eve up to 90oF (50o C).
“The general plan is a hypostyle with a circular shape combined with domed Ottoman mosque architecture. The centre dome is 40 m high and there are thirteen domes crowning the roof of the cultural centre. The courtyard of the mosque, extending over 5000 m2 is capable of accommodating 6000 worshippers at a time.”
The way in which the architect makes the maximum use of the natural resources and the surrounding landscape, combined with the incorporation of the environment to the construction blurs the interface between the structure and the surrounding landscape. Garden surrounding the blocks and reflecting pools add to the idyllic atmosphere. The project is still underway, on the path to becoming one of the landmarks of India as well as becoming an important place of worship.
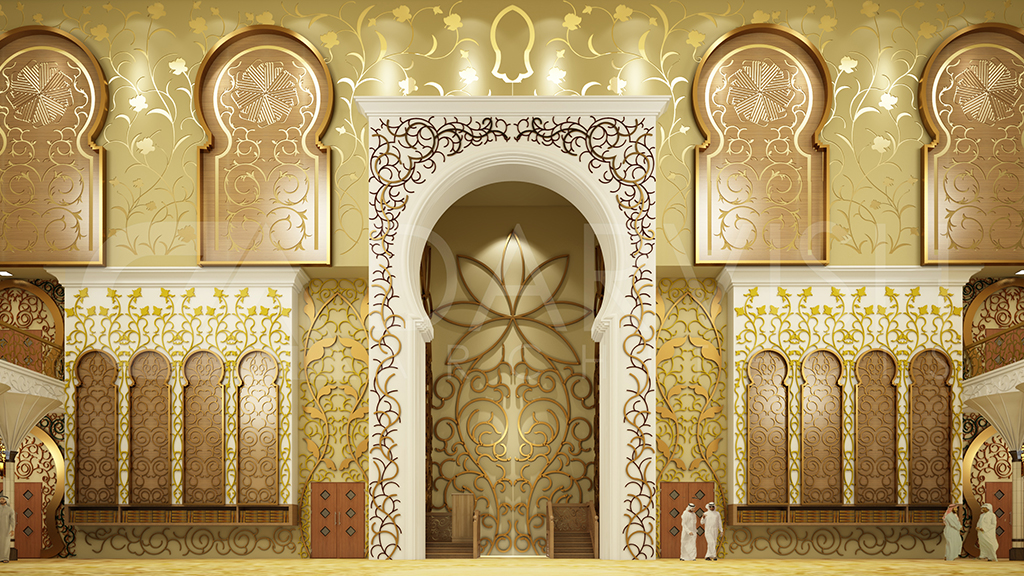
Other Images





