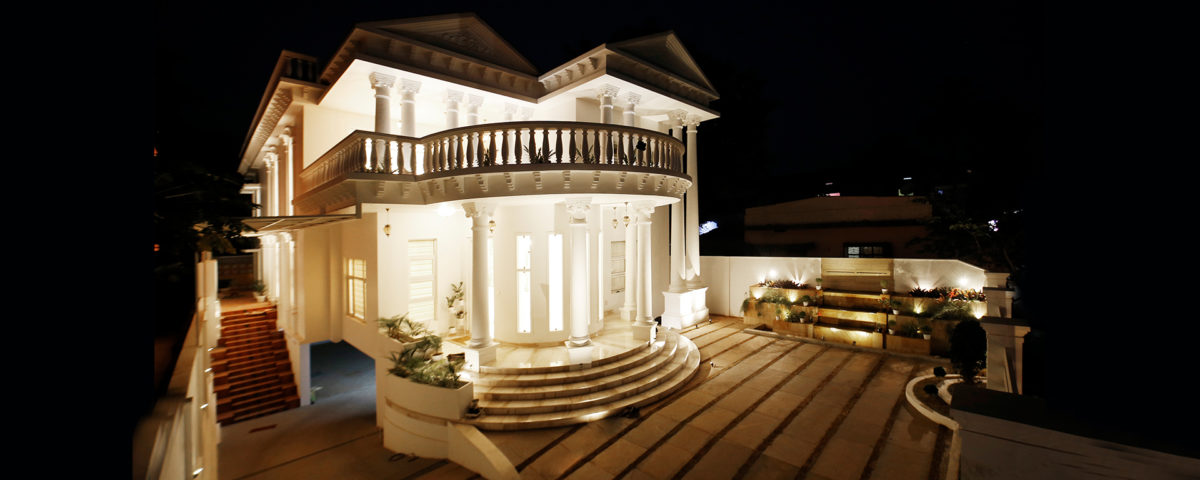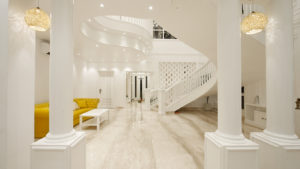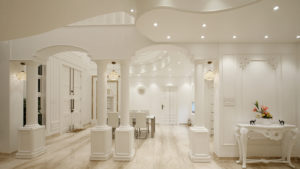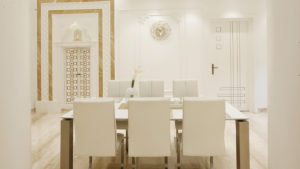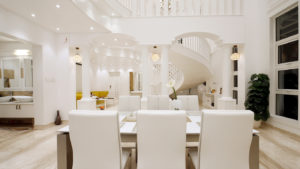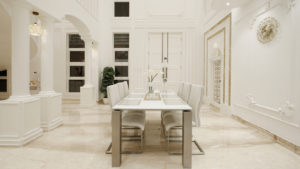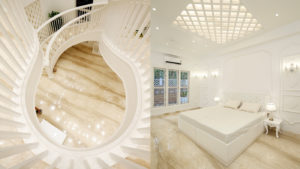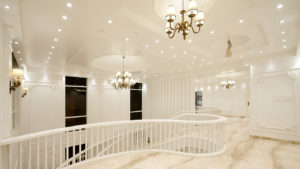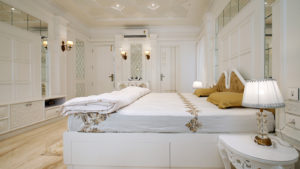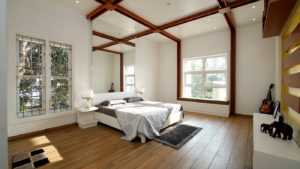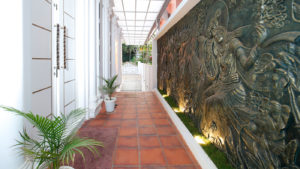An artistic project cannot be represented by the term “decoration”. It is more closely associated with the “experience” provided by it. The beautiful and elegant Uduppi villa was designed to provide a wholesome and artistic experience.
The ground oor is divided into several areas: Sitting room, Dining room, Pooja room, Bed rooms, Toilets, Storage and Utility areas. On axis with the entrance is a curved stairway with excellent viewing of the entrance and dining hall as one descends the steps. The Kitchen is to the left and Dining hall in the centre taking advantage of the view. In addition to the Living area and bed rooms a home theatre and balconies are in the first floor.

This project has all the ingredients of the clients dream space: Crisp white walls, incredible lighting, Bits of colour, something old and something new. At 8000 square feet, it’s a testament to how creativity can transform a space into something extraordinary.
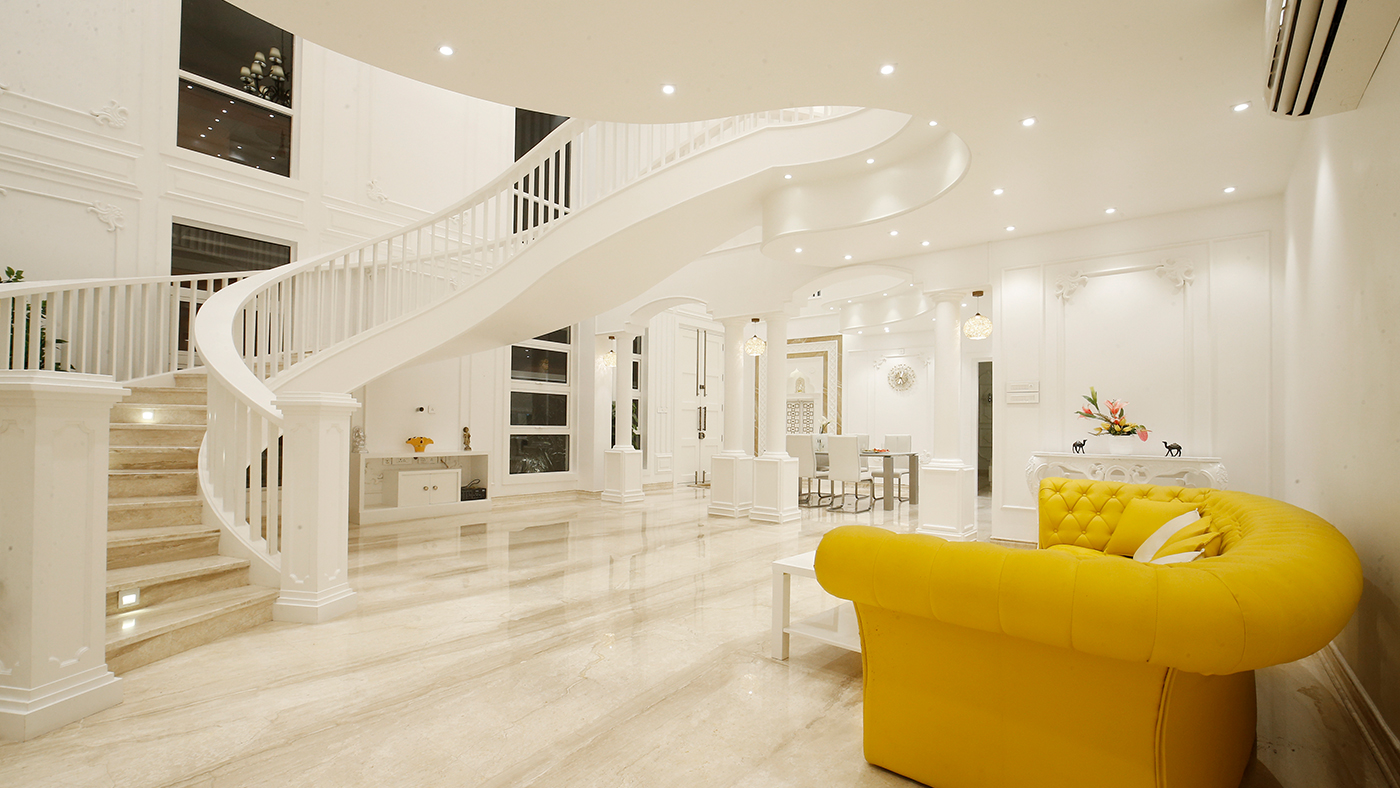
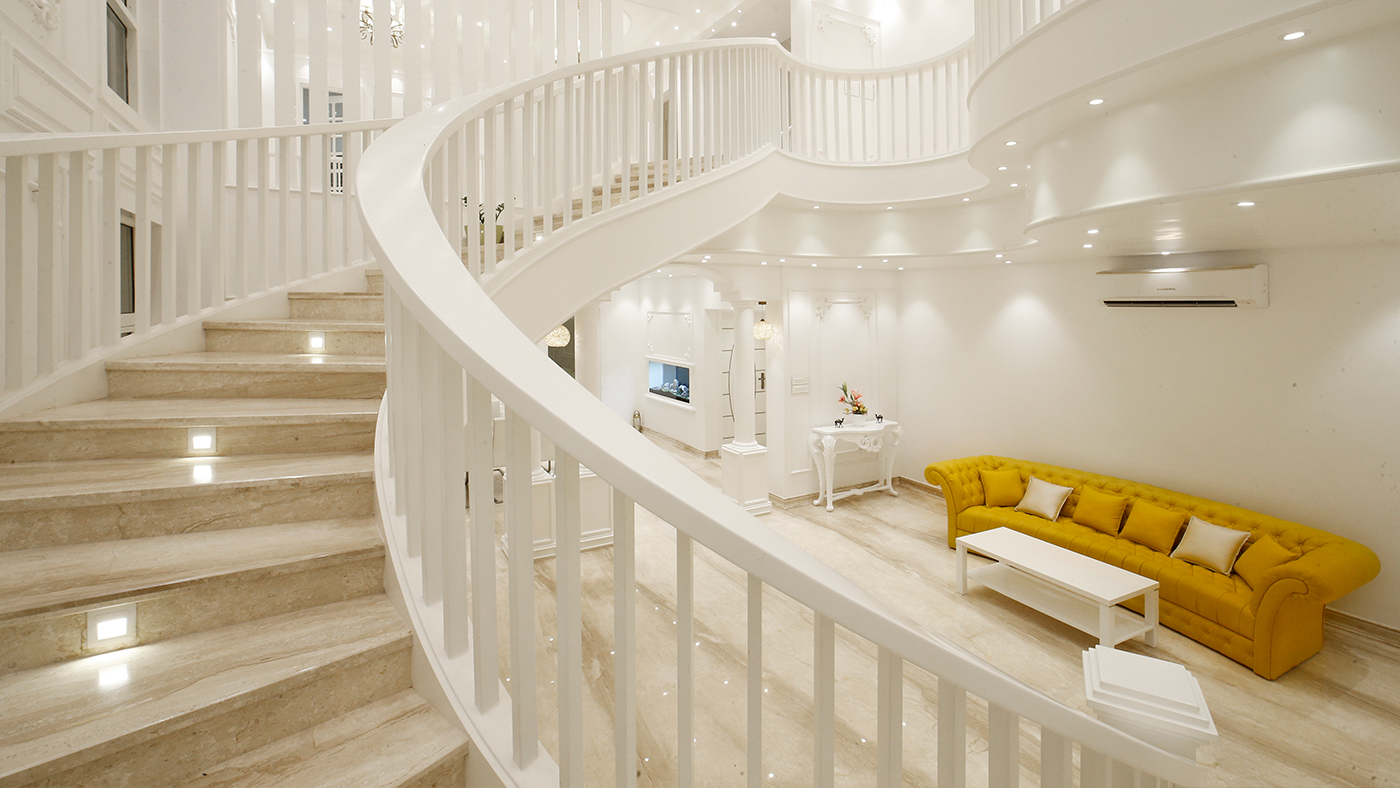
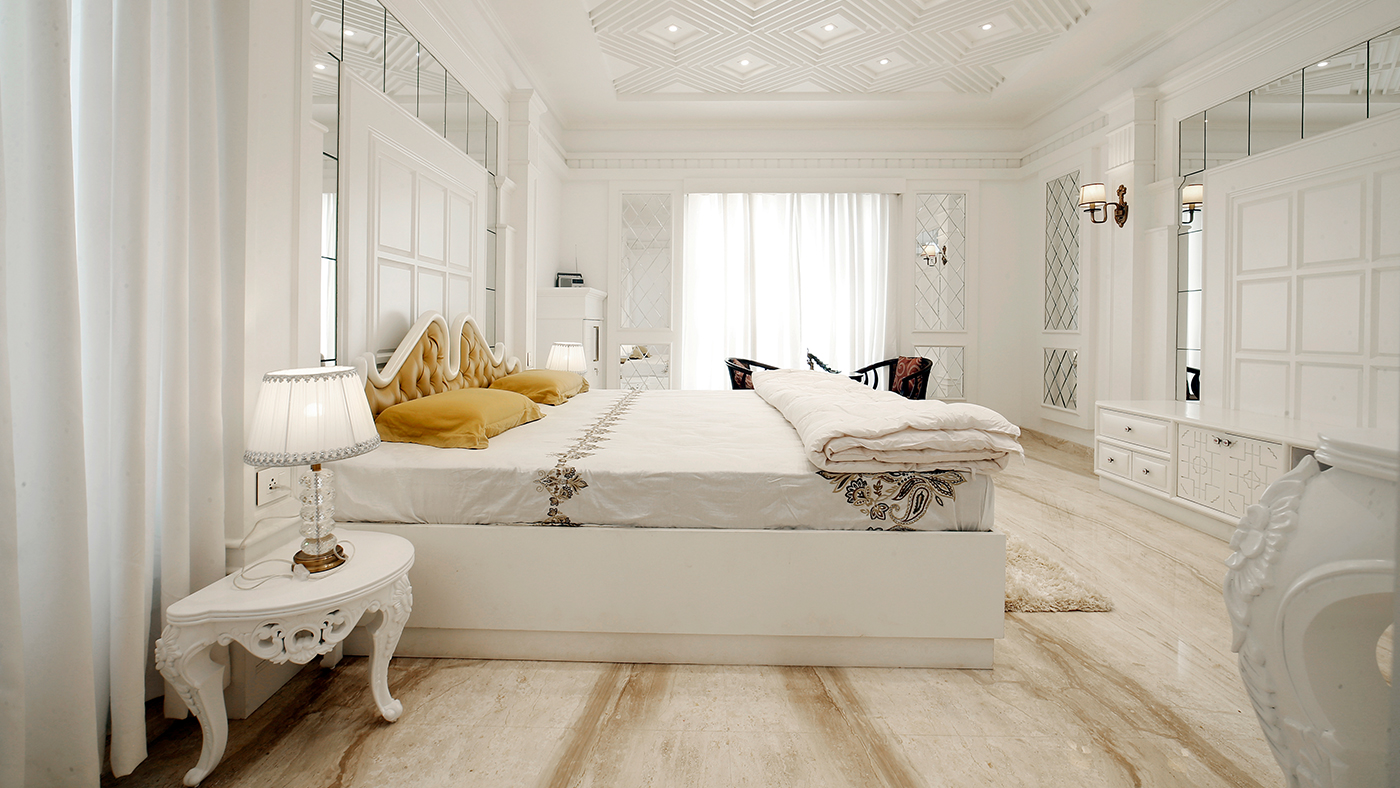
Other Images






