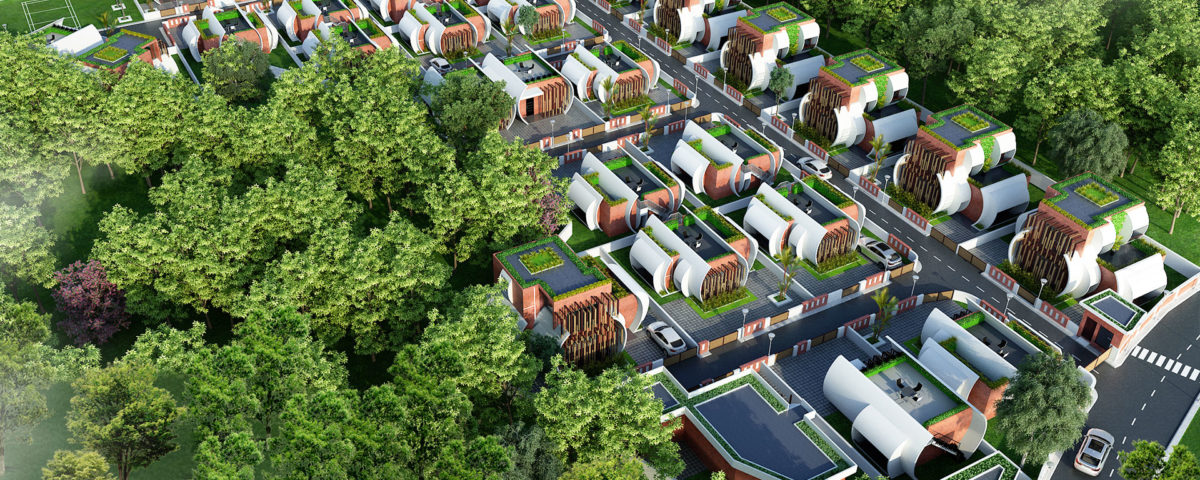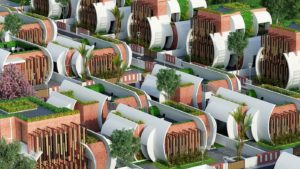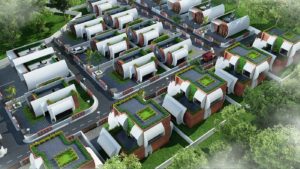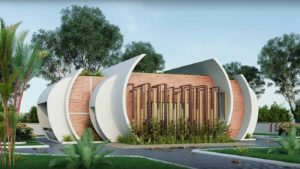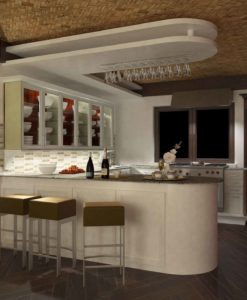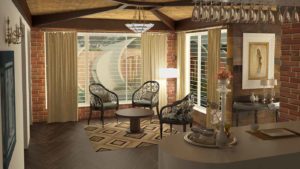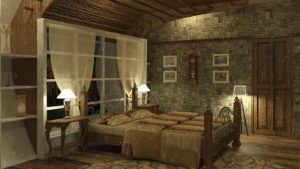Vythiri is thoughtfully planned and executed villa project, unique in its own standards. The project is set in 2 acres, lush green, unpolluted tract of land. Each villa nestles in its own swathe of green. 25 villas are coming up in the project in one and two BHK options, each designed with better ventilation options to let in the maximum possible amounts of natural light and air. The residents would feel close to nature, yet pampered by modern comforts.

The design of the individual villas resembles the space management system adopted in an aircraft. When designing for a con ned space like an aircraft, the architect needs to a little creative. Space is limited, so it becomes a challenge to meet the requirements while keeping in mind the comfort and aesthetics of the villa. But an architect is always enthusiastic in nding new solutions to seemingly impossible challenges and “Vythiri villas” was an outcome of such a challenge.
The curved outer walls help to create a spacious interior in which the cupboards and storage spaces can be accommodated in the curved section. The red brick facade echoes classical architecture. The brick facade is also broken down and varied with orange and dark earth coloured bricks which impart a feeling of depth and intensity.


Other Images






