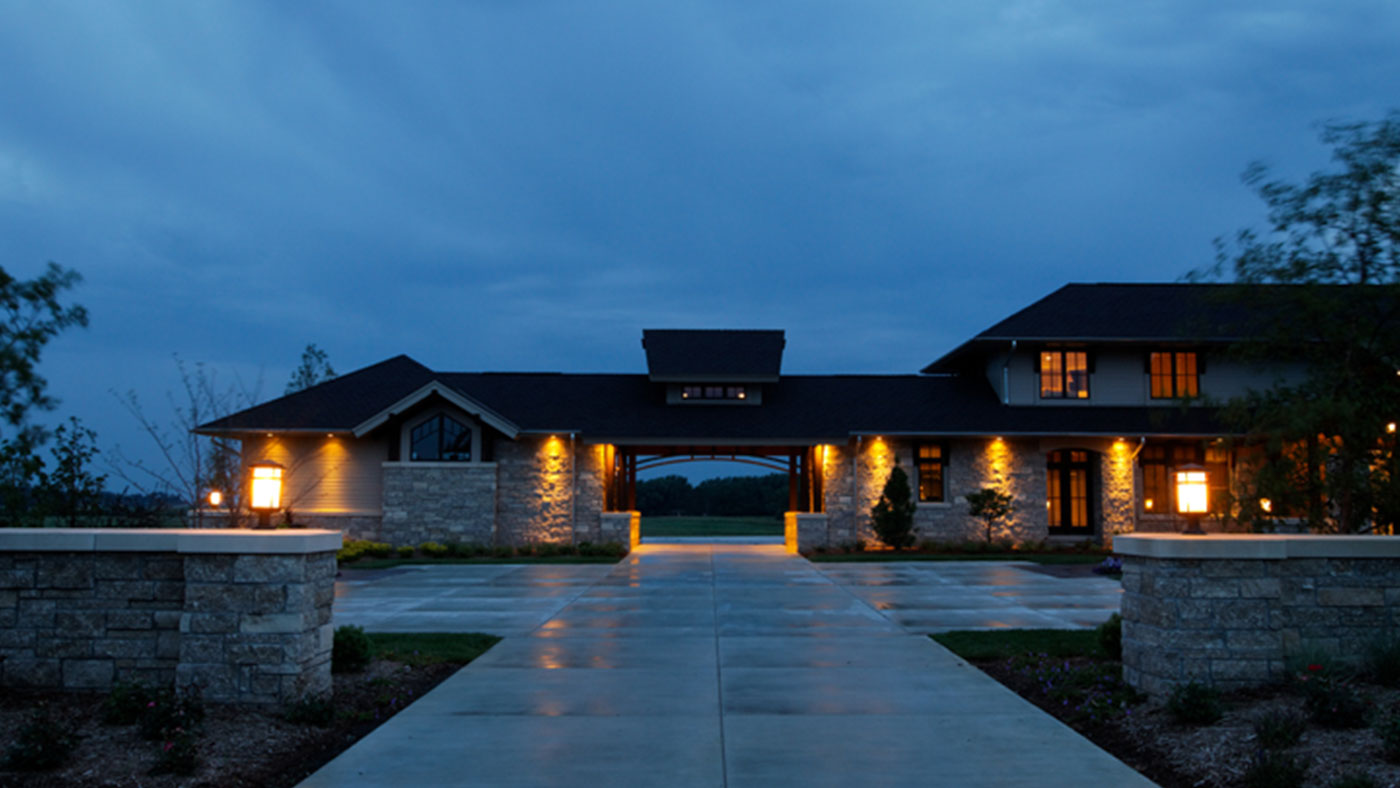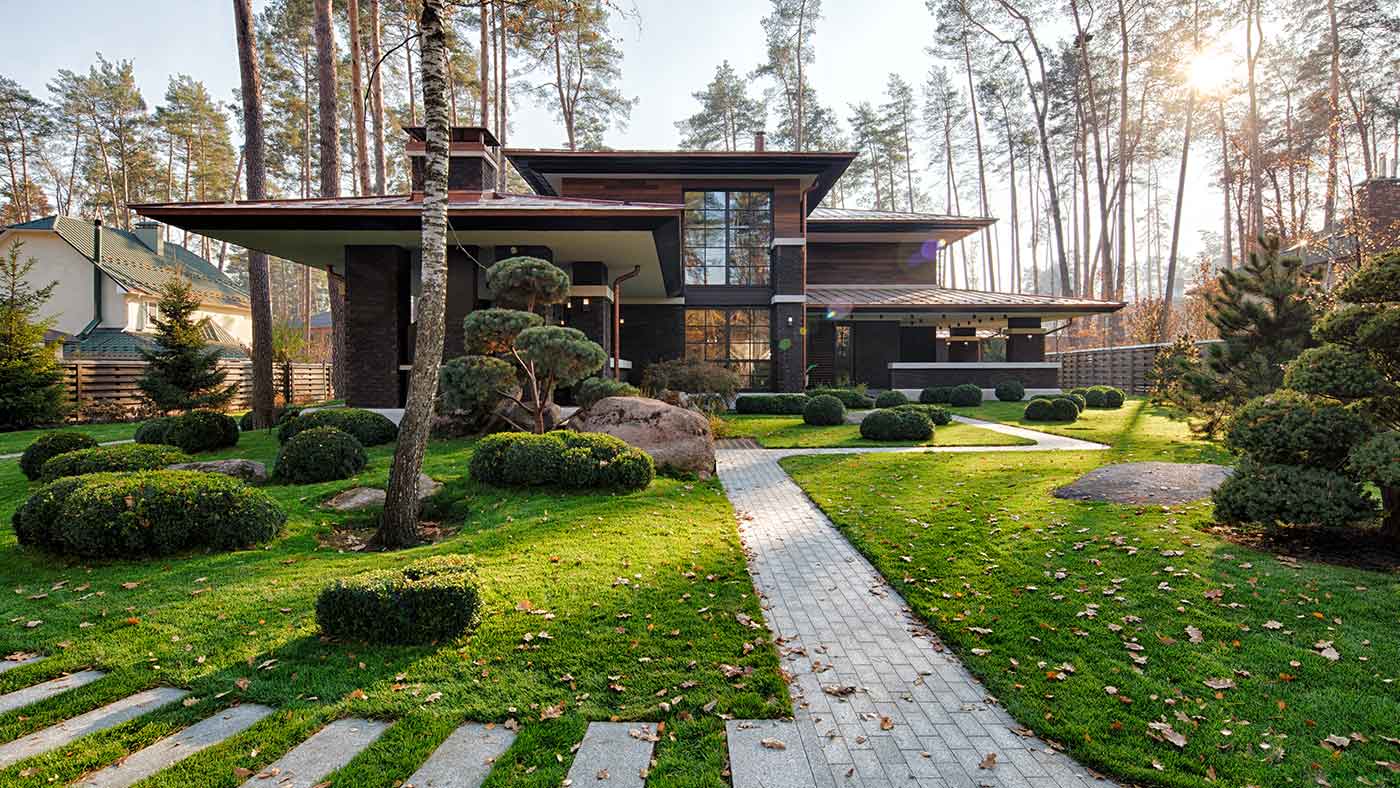Basically a Native American style, Prairie Homes are distinctly characterized by their pronounced integration with the adjoining landscape
Basically a Native American style, Prairie Homes are distinctly characterized by their pronounced integration with the adjoining landscape, seemingly appearing as seamless horizontal lines, flat or low pitched hip roofs, horizontal arranged rows of windows, bulky construction, skilled artisanship and restricted application of decoration. The prairie houses appear to be lying low, hence they create an impression of merging into their immediate environment, some famous examples being the Robie House (1908), most structures and corresponding components of which were constructed in the Midwest somewhere in the years between 1910 and 1917, by the famous American Architect Frank Lloyd Wright. The concept of Organic Architecture was conceived out of similar structural designs.
Arts and Crafts movement made their presence felt in the way this style evolved. In a way, this was the solution to the numerous questions that objected to the mechanical life that resulted due to industrial revolution, as well as the extravagance that The Victorian Era paraded. The ruling principle was that human settlement should strive to meet basic needs without showcasing excessive elements.
The nomenclature for this style has its roots in one of Wright’s publications. In 1901, he published building plans of a structure that he had termed “A house in a Prairie Town”. Soon after it gained huge popularity among architects; it inspired the American foursquare or the Prairie Box Style.
Key elements
- Wright was highly impressed by the precise horizontal lines that were quite evident in Japanese prints; he applied the same while designing the intricate details such as trim, bricks, cedar siding among others, by keeping them arranged horizontally.
- This style emphasized on built in furniture that was again tightly based on exact decoration as needed. Wright rejected the notion of Victorian extravagance as a whole.
- The raw materials were applied and preserved with minimum finishing and as far as possible, in their natural state. The natural stains exhibited originality that added to the prairie concept.
- At times, the large flat roofs employed elongated overhangs that ran as long as four feet.
- The main focus areas in a prairie home were the Dining and Living rooms. Wright assumed houses as structures to be meant for entertaining public, with a tad less focus on other purposes. This resulted in the establishment of open and free-flowing spaces.
- Horizontal rows of windows ran as continuous strips to give the illusion of glass walls.
- Since nature had a big impression on Wright, the decorative patterns resembled geometric patterns based on natural elements. For example, the windows often had mullions that were adorned with patterns based on plants like wheat.



