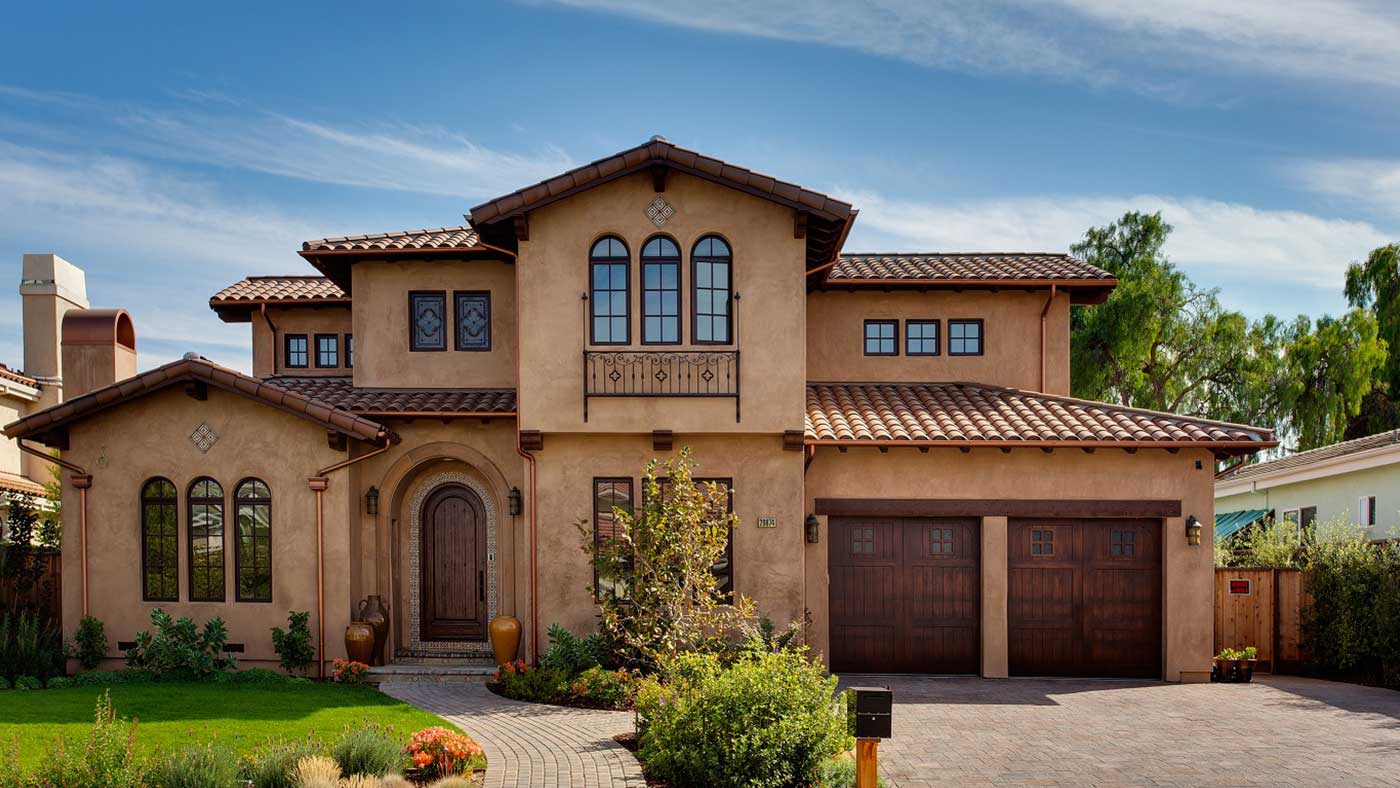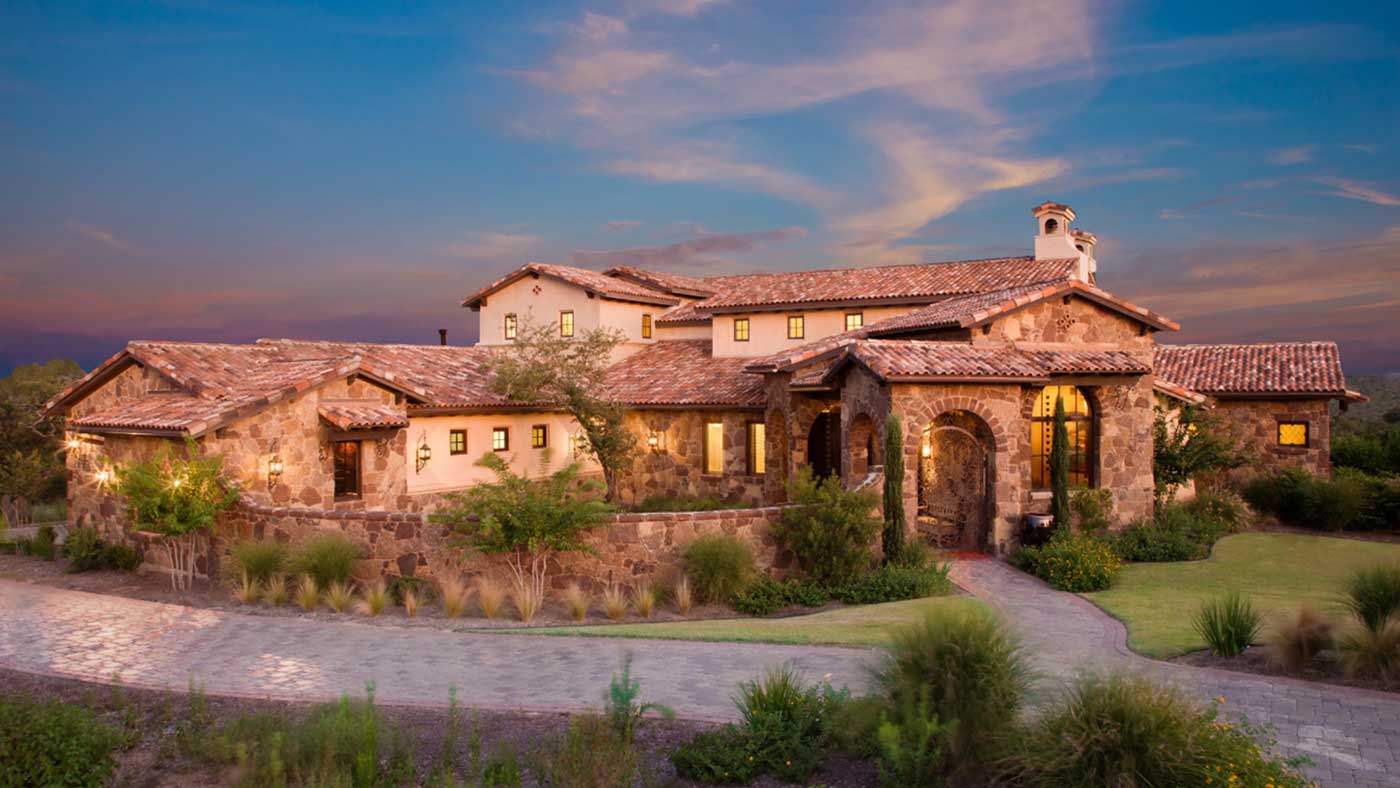The Spanish Colonization of Americas brought along with it an array of exquisite architectural characteristics in buildings that
spoke of Spanish features.
The Spanish Colonization of Americas brought along with it an array of exquisite architectural characteristics in buildings that spoke of Spanish features. The influential Spanish Colonial Architecture gave rise to a relative style- the Spanish Colonial Revival Style.
The buildings take into consideration the climatic and environmental factors associated, yet refraining from high sophistication in its various forms and components. The Spanish Homes generally exhibit extended spaces in enclosure such as conjoined courtyards, thick stucco walls and the defining red tiled roofs.
The style has been widely practiced from centuries, whether by Spanish explorers or by commoners. This style has been executed with high precision as if the workmanship has been inherited over generations. With time, the wandering style started giving up on certain defining traits as seen in the Spanish and Mexican Originals, at the same time imbibing the local elements of then-Spanish territories.
The Spanish Revival Style exhibits many characteristics of Mediterranean architecture on the structures built in early 20th century. The common features observed reaffirm the defining aspects of this style.
Key features
- The Spanish Architecture places great emphasis on the use of native and locally sourced materials for construction, as is evident by the use of adobe in the Southwest and Couquina rock in Florida.
- The thick stucco walls are compulsorily incorporated not only as a styling feature, but also because of the fact that these absorb the heat during daytime and gently radiate in back into the interiors during cool evenings.
- The windows are typically small and quite open, sealed by wrought iron gates rather than glass panes. These are ideally placed in a manner that allows the building to capture breezes while avoiding strong direct sun. Window shutters are generally avoided. However if present, these are traditionally fixed on the inside of the window opening.
- It is single storied; the ranch style house has its roots in this style.
- Adornments are limited. These informal homes tend to restrict ornamentations to building components like arches on entranceways, principal windows and interior passages. At times, the decoration can be applied in the forms of intricate stone or tile work, detailed chimney tops and square towers.
- The wooden beams stay extended outwards from the exterior walls as observed in classic Spanish Colonials.
- Whether used for cooking in fresh air or for the purpose of informal gatherings with extended family members or friends, an inner courtyard, patio or porch remains an integral element of this style.



