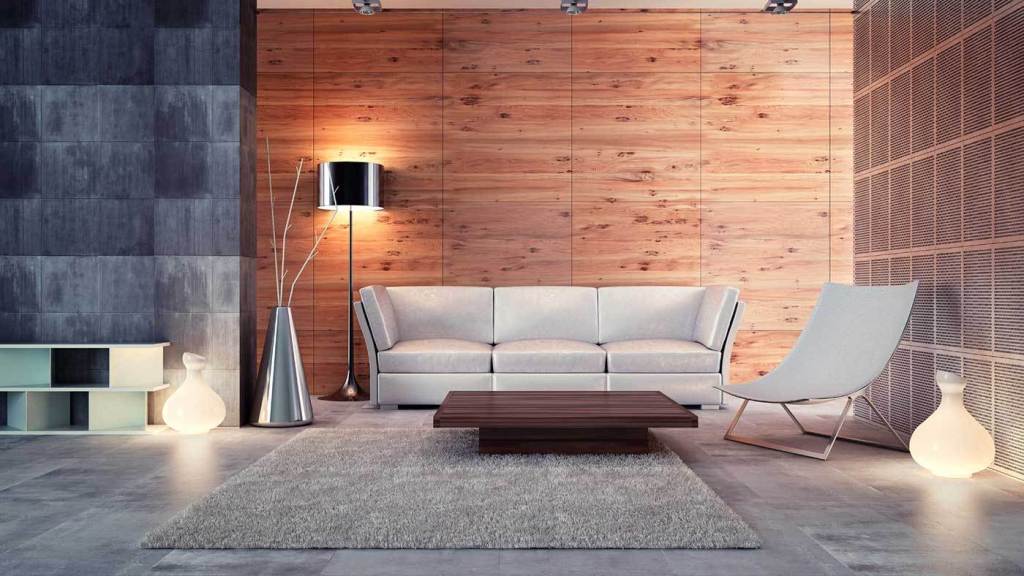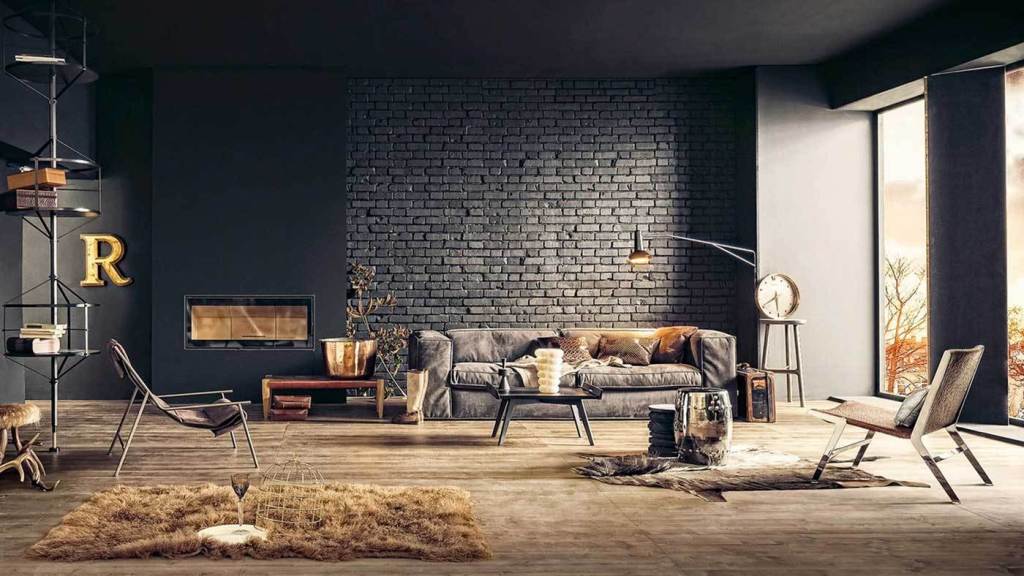The nomenclature is self explanatory- an industrial interior creates an aesthetic ambience inspired from factory and industry influenced settings, while ensuring all the comforts for the end user.
This style originated in the deserted old factories and industrial spaces that were reoccupied and converted into lofts and other living spaces. Weathered woods, exposed bricks and building systems, industrial lighting fixtures and concrete are some of the signature components of this interior.
The use of commercially utilized materials for the unexpected purpose of designing interiors and buildings makes it a much sought-after style. Elements as quirky as shipping containers are being used these days to construct architectural statements. This style is more common in urban spaces such as cities, mainly because the basic canvas to come up with such an interior is a space that closely resembles a factory or an industrial space, thereby taking care of desired ambience. Another point is the easy availability of other requisites such as cement concrete flooring, exposed bricks and pipes, and large windows. These elements give an impression of “Warehouse” which is the favoured outcome of this design. This is the basic reason for the use of raw materials for designing; it maintains an unfinished feel in the finished space.
The dominating colour palette for industrial interiors consists of greys, blacks, neutrals and rustic colours. These provide a silent background while ensuring the ruggedness of incorporated textures, thus providing a platform for furniture and accessories to stand out in a room. Another beneficial factor of neutral palette is the illusion of bigger, continuous spaces that provide an unobstructed visual flow from one space to another, ultimately connecting various spaces of an interior.
An industrial room generally presents itself as a large continuous space. Hence large sectionals become an unavoidable element in such interiors since they end up restricting openings and defining functional space divisions. This is highly useful in large open lofts that need the illusion of multiple rooms for a better functioning interior.


Lighting fixtures are found in the form of floor mounted lamps, often made of metal shades. Large windows provide huge expanses of daylight which benefits smaller spaces. The overhead light fixtures for task lighting, especially over kitchen islands, enhance the industrial feel of the interiors.
A visual area of interest in industrial interiors is the kitchen. A kitchen island is an indispensable element nowadays, going by the trend. The main advantage of having a kitchen island is that it becomes a platform to highlight wooden textures or other earthy materials, imparting a robust feel. In bigger rooms, it can be an element that separates the great big room into functional spaces to yield defined kitchen area. The accompanying furniture can be barstools made of wood or metal. The storage shelves are often big and open, with extra storage for rooms in the form of metal racks. An extra set of wheels takes them places and enable multipurpose use. The structural components such as columns, beams are left exposed along with the wall brickworks to provide appreciable accents while complimenting the kitchen shelves and storages. These are softly grounded by lightly coloured concrete flooring or polished floors. Modernization of this style can be done by incorporating dado tiles that apart from creating a backsplash in the kitchen end up adding a style twist to the interiors.

