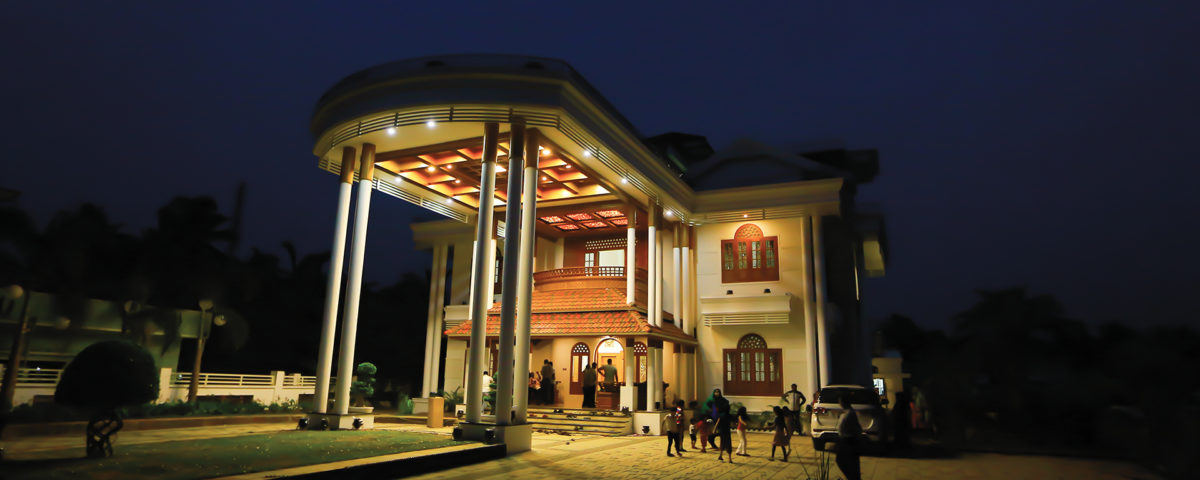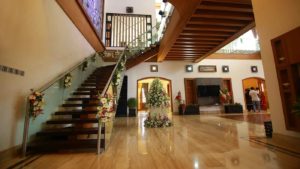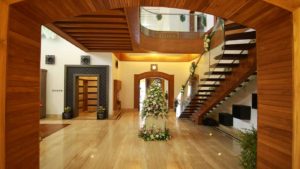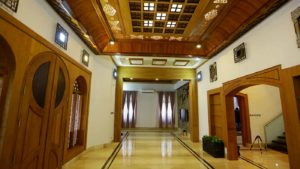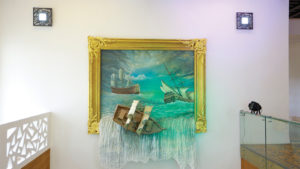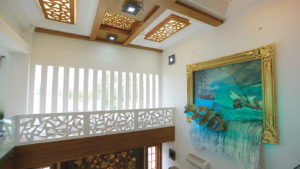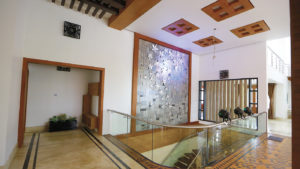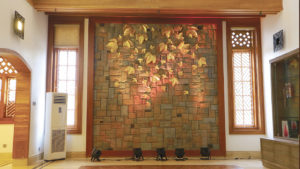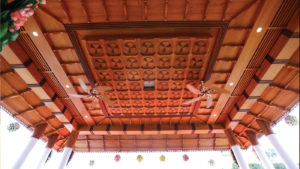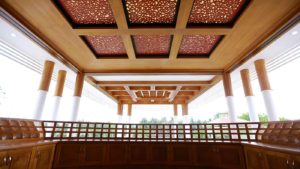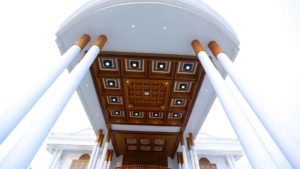Consideration of design features in each and every small element in the house makes the design perfect in every angle. Architect has made a fusion of traditional Kerala architecture with contemporary style as per the client’s desire, giving the house an extraordinary feel. The gigantic car porch constructed with a ceiling of exposed timber over pillars of teak paneling allows the house to emerge gracefully. The strong expression of ceiling with patterns cut in multi wood is the highlight of the living room.

The 6 bedroom house has been composed in such a way that each room has a royal ambiance. Floor bed design with a combination of Italian marble and teak wood creates a stunning aura in the bedrooms. Paneling using 3D board and veneer nish are given on side walls.
The U shaped kitchen highlight the simplicity in design with its white counter top and black cabinets. Cabinets are nished with auto motive painting over multi wood. Cladding stones and white marble over the walls adds elegance to the interior of the kitchen.


Other Images






